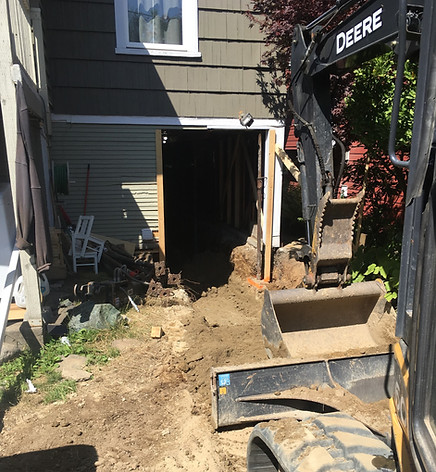
Basement Lowering
Basement lowering transforms 6-foot basements into livable and beautiful 8-foot spaces. We love turning unusable basements, crawl spaces, root cellars, and figurative dungeons into fully modern suites. By safely and methodically digging out your basement and lowering the floor, the ceiling gains relative height.
We help our clients optimize their living space. Basement lowering is the most cost-effective way to add space to your existing home. It costs less than building either upwards or outwards—and is less limited by zoning, bylaws, and requirements for heritage facades. Underpinning can also allow us to remove unnecessary walls and support loads differently, meaning your basement can be lighter and brighter.
Moving is an expensive hassle, and Vancouver has a pretty tight real estate market. We’ve helped many families increase their square footage without having to move—typically adding 500 to 1400 square feet of livable space. Imagine turning currently unusable space into new office space, an extra bedroom, a home theatre or spa, a nanny or in-law suite, a rental suite, and even extra storage space. It can also add breathing space and privacy to accommodate growing teens and aging parents.


BEFORE
Looking to gain livable space?
Underpinning is a more effective solution than house-lifting, because:
-
It’s less expensive
-
There’s minimal risk of property damage
-
You can live in your home during the construction
-
You have more flexibility for your finished basement height
-
It reduces disruption to your home, occupants, and property
Wallace Underpinning offers several types of basement lowering options:
Underpinning
Merely digging out your basement floor or crawl space to gain height could damage the existing foundation. Instead, we dig under the existing foundation while supporting your house, and then create a new foundation. This method is most common for raising the ceiling in an existing basement.
Benching
Benching is a faster and less expensive approach to basement lowering. Rather than digging under the existing foundation, we install a new foundation directly in front of the existing foundation. This increases stability, but trades some floor space to create a bench around the perimeter. Benching can be worked functionally and aesthetically into a room’s design.
Slab Lowering
Slab lowering is the least expensive technique for lowering your basement. It takes less time than underpinning and benching, sacrifices no square footage, and requires no excavation. We always consider slab lowering as the first option when lowering a basement, though your foundation must meet certain requirements for this option to be viable.
Combination: Underpinning, Benching & Slab Lowering
It’s possible to combine the underpinning, benching, and slab lowering techniques to reduce the overall cost of lowering your basement. For example, underpinning the foundation on one side, designing a bench feature on the remaining walls, and then lowering the slab over the portions of the basement that meet the criteria.


DURING
%20white%20boarder-01.png)
